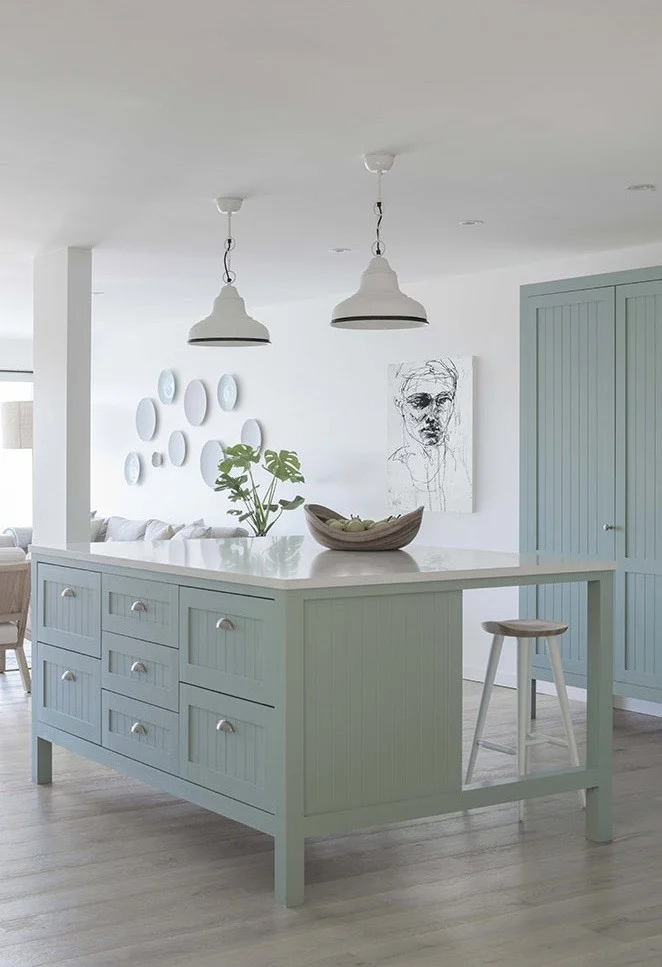Neutral Bay, NSW, house
When the owners, fans of the Federation Arts & Crafts style, discovered this 1912 four-bedroom beauty, it was largely original. But the interiors, especially the kitchen area with its dark maze of rooms, needed refreshing. For the big picture, they hired Wisden Architects, while Waller turned his meticulous eye for detail to the kitchen and bathrooms, fittings, finishes and furnishings. Hand-crafted Tasmanian oak joinery, drawing on the Arts and Crafts design language, complete with wedged-tenon joints, features throughout. The rich timber offsets a complementary palette of autumnal russet hues and peacock blues. The owner wanted a library, for which Waller transformed a verandah: the bay window was extended to frame a banquette, while he wrapped the walls with bespoke bookcases punctuated by an inbuilt desk with pullout writing panels. The joinery continues in the kitchen and bathrooms for visual unity. Light streams into the kitchen through a new oriel window, in keeping with the original aesthetic.
Photography: Maree Homer
Text: Chris Pearson












