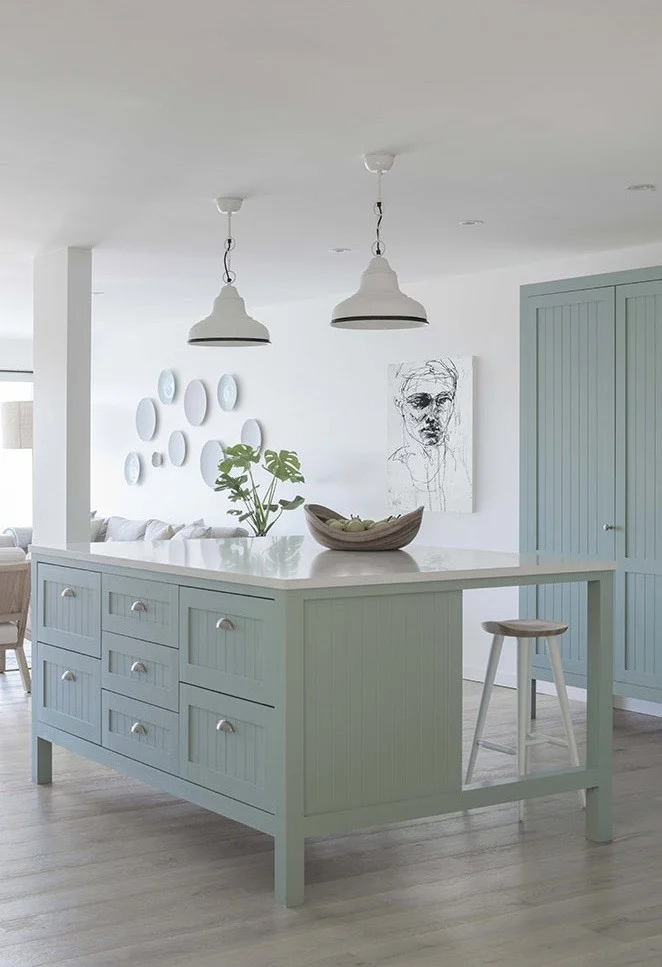Bespoke Bedroom
Australian made - Spotted gum & black bean veneer (oil finish)
The penthouse master suite incorporates detailed joinery which encases the entire room. Birdcage-inspired bedsides frame the cantilevered, four-post bed and bedhead with operable timber shutters. (See residential section Penthouse Apartment for more details).
Photography: Sharon Rees





