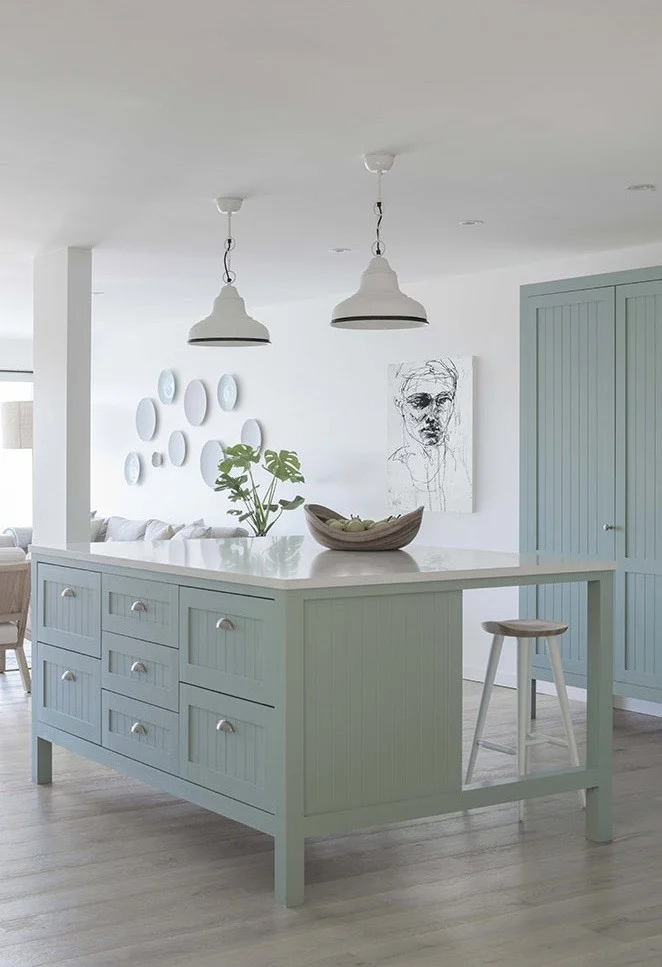Dimensions store, Sylvania, NSW
A clean, crisp contemporary look was the brief for the refurbishment of this women’s fashion retail store. The neutral colour scheme of whites and warm greys is offset with textural detailing and uncluttered lines. To the rear of the store, a linear wall consisting of smart grey timber battens, combined with geometric shapes in the joinery and the statement pendant poised over the counter, creates depth and layering without compromising the minimalist design.
Work list:
floor plan, joinery, custom display fixtures, lighting, finishes, furniture specification, shopfront and entry detail
Photography: Maree Homer
Text: Chris Pearson






