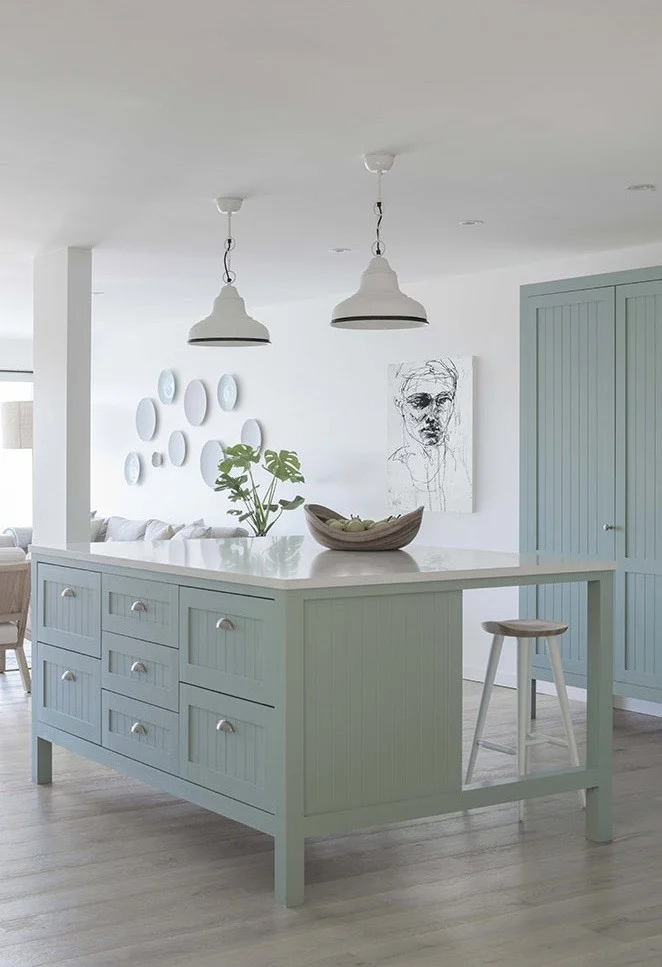Killara, NSW, residence
Old mingles comfortably with new in this 1935 Tudor-Revival-style property, furnished with antiques and modern pieces. Close attention to detail and a tightly controlled materials palette ensure the new items did not compete with the clients’ antique collection. Clean, simple joinery and shelving create structure throughout the larger open-plan living spaces, while working with the five-bedroom property’s period detailing and the European and Chinese antiques. Client artworks inspired the materials and colours in the custom upholstered furniture and layered soft furnishings, with a clear distinction between front and back of the house – more refined fabrics, such as silks and linens in whites and golds, grace period furniture in the formal spaces at the front, while more textured, handwoven fabrics, including leather and velvets in dark, earthier tones, adorn chunkier furniture in the relaxed open plan at the rear.
Work list:
Bespoke joinery, furniture and soft furnishing specification, window coverings, interior materials & finishes, decorative
Photography: Maree Homer
Text: Chris Pearson










