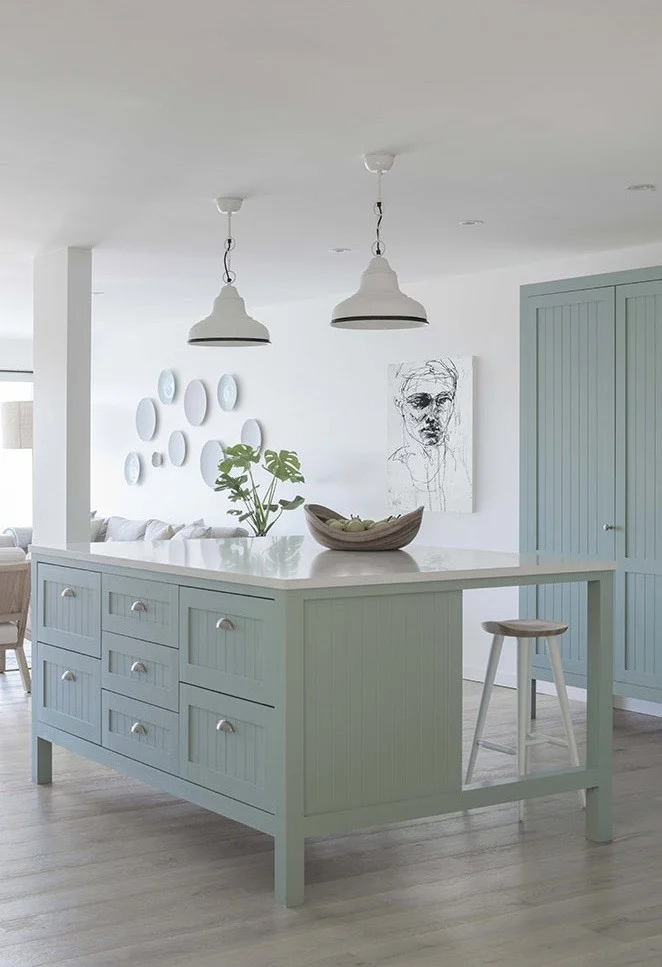Mao & More retail store, Surry Hills, NSW
Visitors to this Chinese emporium, showcasing Mao & More’s eclectic array of Oriental antiques, collectables and curiosities, see red – in all its splendour. In this gallery-cum-retail space, theatrical design elements tease the senses. Dramatic communist banners, in red silk, create a fluidity throughout, while furniture in clusters adds to a seemingly haphazard maze that’s in reality carefully considered. Eclectic lighting such as Chinese lanterns, floor lamps and bare-bulb pendants helps set the exotic, heady tone of old Shanghai.
Work list:
Retail concept development, premises selection and consultation, floor plan, display fixtures, lighting, styling
Photography: Georgia Moxham
Text: Chris Pearson





