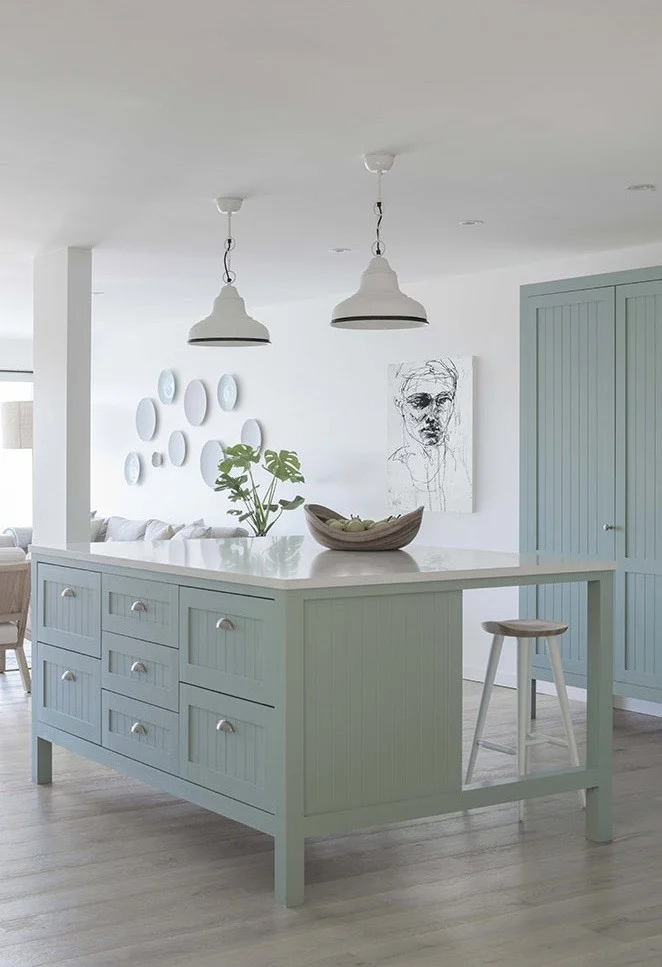Potts Point, NSW, pied-a-terre
For this pied-a-terre in a 1920s apartment building, the professional owner wanted turnkey easy maintenance and a peaceful and stylish retreat. The legacy of a 1980s renovation was peeling paint, dark floorboards, limited daylight and a floor plan monopolised by corridor. To better reflect the owner’s needs, Waller converted the second bedroom into a study and enlarged internal openings to downplay that corridor and optimise natural light. In homage to the building’s origins, he preserved period details, such as doors, windows, and cornices, but repainted them in a clean, soft white hue, the same colour as the walls, while he stripped the floor back, again to reflect natural light. Sculptural furniture and accessories, combining graphic angular pieces with curved elements, evoke the eclectic flair of a Parisian apartment, further emphasised by classic furniture from the 1950s and 1960s, teamed with custom joinery. Key artworks and the owner’s prized ceramics add bursts of fresh colour to a calming, muted masculine palette.
Work list:
Custom kitchen, bespoke joinery design, custom furniture, furniture specification, lighting, internal finishes, decorative specification – accessories, artworks, etc.
Photography: Maree Homer
Text: Chris Pearson








