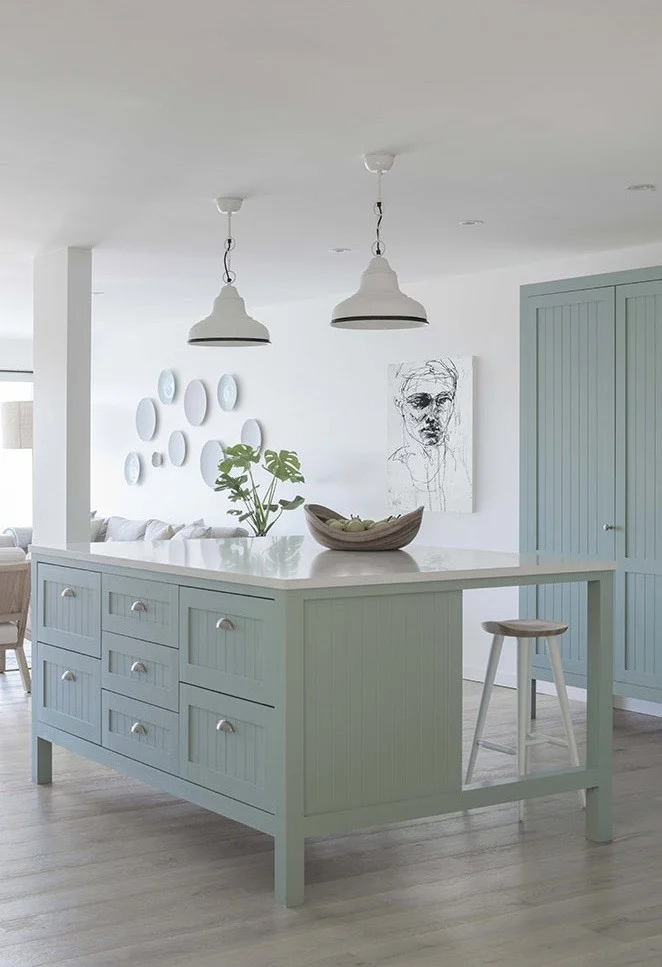Spring in Alaska studio, Surry Hills, NSW
Waller approached the design of this Sydney boutique creative agency as if it were an urban landscape. In a 70-square-metre space occupying the ground floor of a terrace house, he removed internal walls, creating two split levels without partitions, reminiscent of an outdoor space bound by two buildings. With just one window at the front, he overcame the inherent darkness by emulating natural light. A lightbox in the ceiling mimics a skylight and the rear wall is backlit to illuminate a glass-encased meeting room – as well as creating light, they both introduce an element of theatricality. The pared-back interior boasts little decoration, with the functional insertions having sculptural impact – whitewash bamboo flooring is not just eco-friendly; together with the white walls, it creates a seamless blank canvas for the workstations and everything within. Similarly, exposed cabling becomes a reductionist decorative feature.
Work list:
Spatial planning, custom joinery, furniture specification and custom designed furniture, lighting, finishes, kitchen detail – equipment and material specification
Photography: Jason Busch
Text: Chris Pearson






