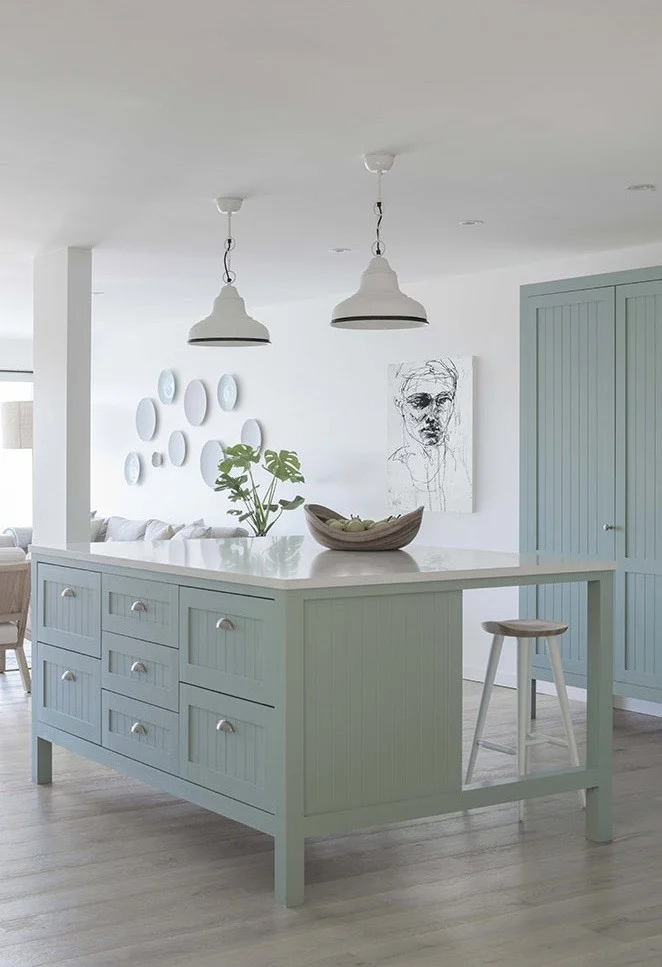Supré flagship, Westfield, Sydney CBD
Creating a favourite haunt for the Supré girl – that was the strategy behind the colourful makeover of the retailer’s Sydney CBD flagship. Within the 360-square-metre space, Waller created an urban landscape a series of built forms including a plywood playhouse, skate ramp and hot-pink climbing frame that also cleverly double up as clothing display shelves and racks. The materials palette, including plywood, rubber gym matting, black metal piping and exposed concrete, reinforces the fast and fabulous urban theme. Burst of Supre’s signature pink, contrasting strikingly with the cooler industrial palette, lends spark and energy
Work list:
spatial planning, 3D modelling, joinery, display fixtures, change room detailing, lighting, finishes, shopfront and signage
Photography: Jason Busch
Text: Chris Pearson






