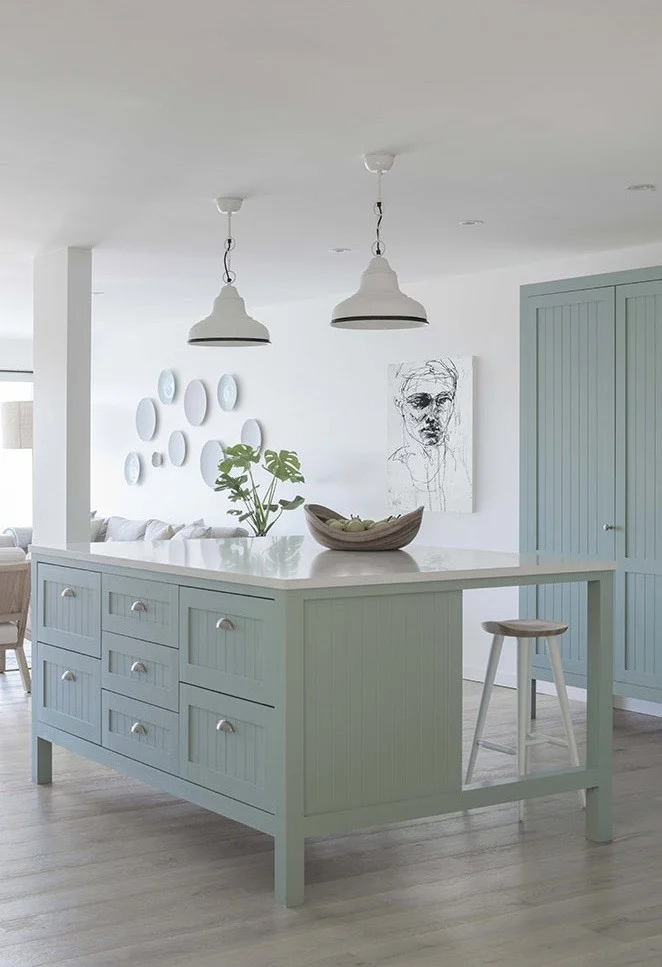Zjoosh, Double Bay, NSW
Elegant Dior-grey walls, joinery layered with gold accents, chandeliers, herringbone parquetry and dusty pink drapery entice customers into Zjoosh women’s fashion accessories and homewares stores. Waller developed the glamorous, boudoir-style design language and interior branding for the chain of 19 outlets across NSW and QLD. He masterminded the entire process, including original concept, detailed production drawings, obtaining council and complying development approvals and project management. In all stores, Parisian-style panelled walls, parquetry and muted lighting frame a mixture of bespoke ornate joinery and crisp contemporary display shelving. Specific product display fixtures included a beauty bar, cube display shelving fixtures, sales counter, display tables and apparel display.
Works list:
Floor plan, joinery, bespoke display fixtures, imported custom display fixture, lighting, shopfront, signage and finishes.
Photography: Nick Watts
Text: Chris Pearson







