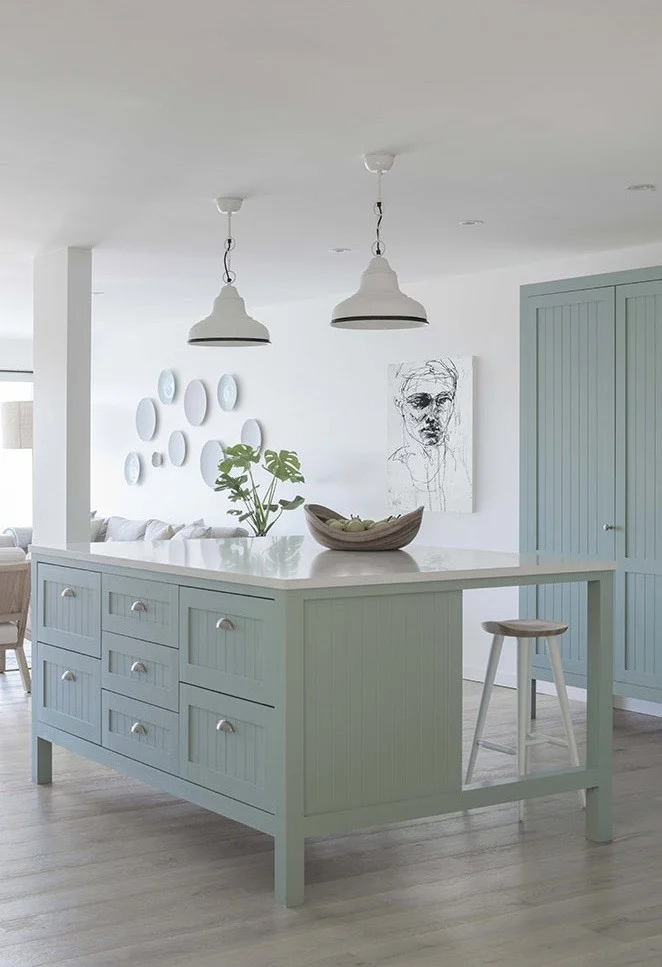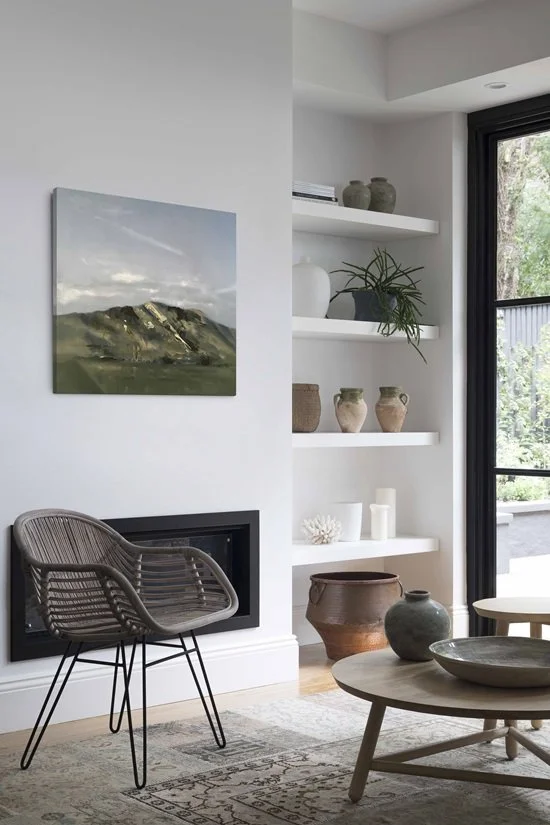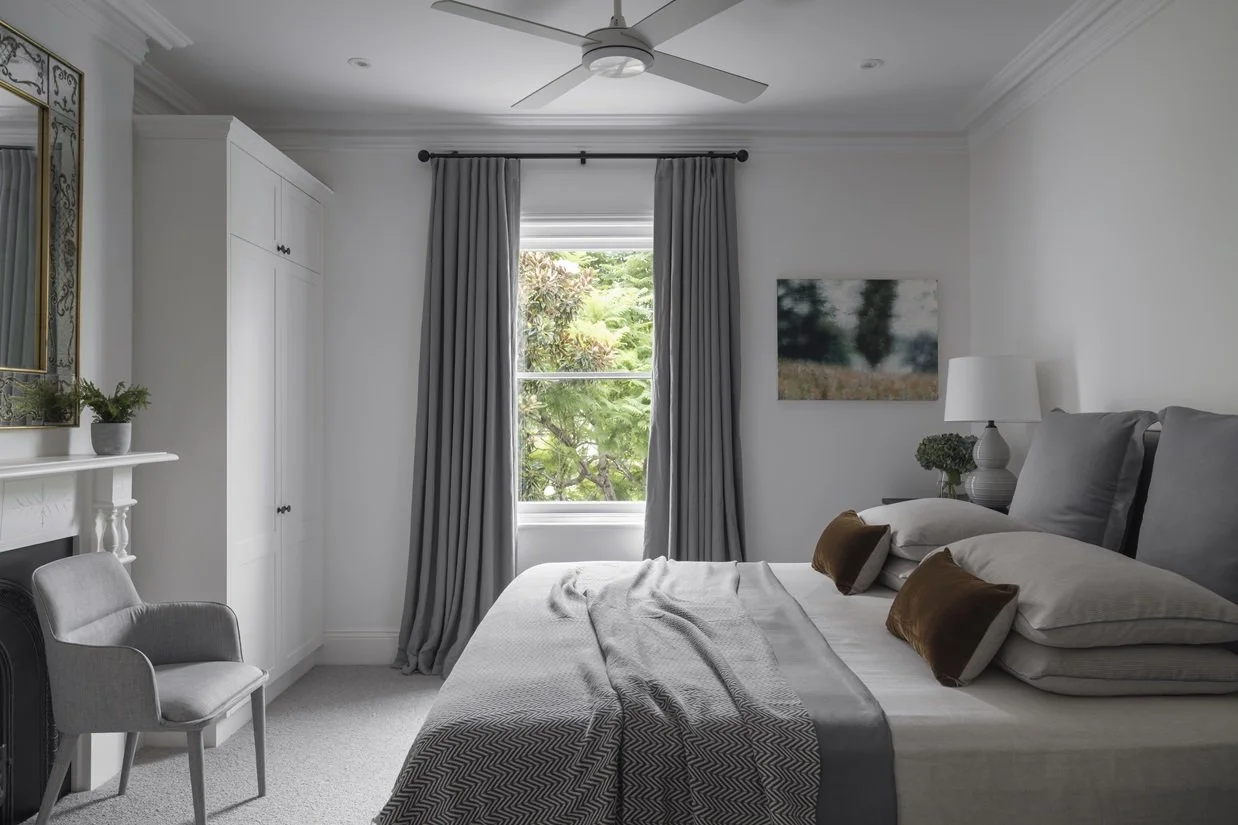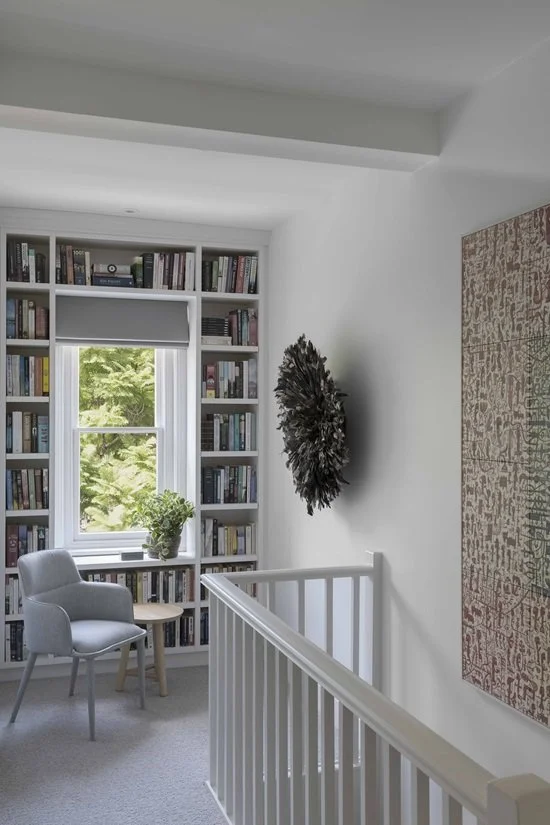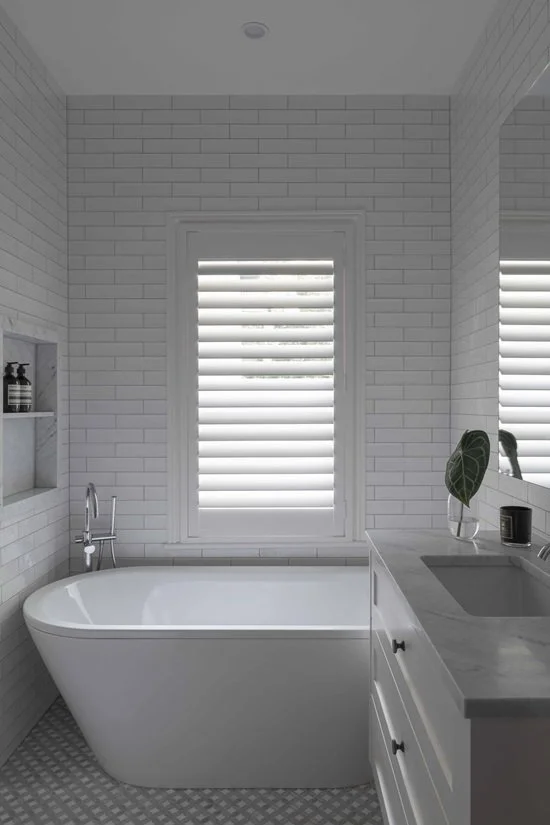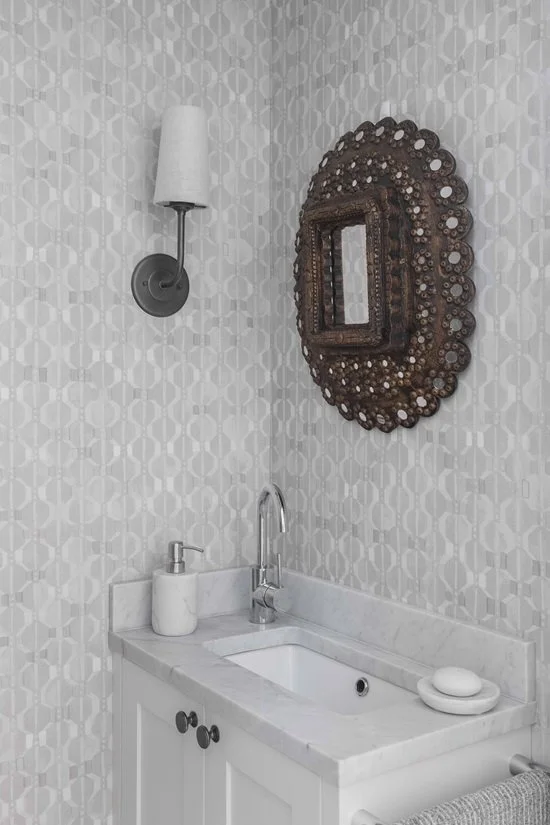Kirribilli, NSW, home
This Victorian home had been renovated in the 2000s with minimalist detailing and a floating kitchen separating the rear living spaces. The results were too chilly for the owners, empty nesters who wanted to reinstate period details and improve the layout, while adding contemporary features. Waller opened the formal lounge to the hallway, replacing a wall with glass doors. In the rear living area, he opened up the kitchen by relocating it and raised a sunken family area to unify the spaces. A marble fireplace framed by shelves anchors the formal lounge area while a less structured treatment, floating shelves framing a contemporary chimney evoke a more relaxed aesthetic in the open plan. On the first floor, he converted three bedrooms to two, the main with walk-in wardrobe and ensuite. The sophisticated palette features white walls and joinery, grey furnishings and accents, together with black hardware and steel doors, while timber furnishings add warmth. In a nod to maximalism, rustic elements – elm kitchen stools, dining trestle and a vintage patchwork rug – deliver a raw patina.
Media:
House & Garden https://www.homestolove.com.au/home-tours/renovated-victorian-regency-home-in-sydney-18831/
House & Garden https://tinyurl.com/ypwyzv47
Home Design https://tinyurl.com/mvd77j7z
Photography: Nick Watt Text: Chris Pearson

