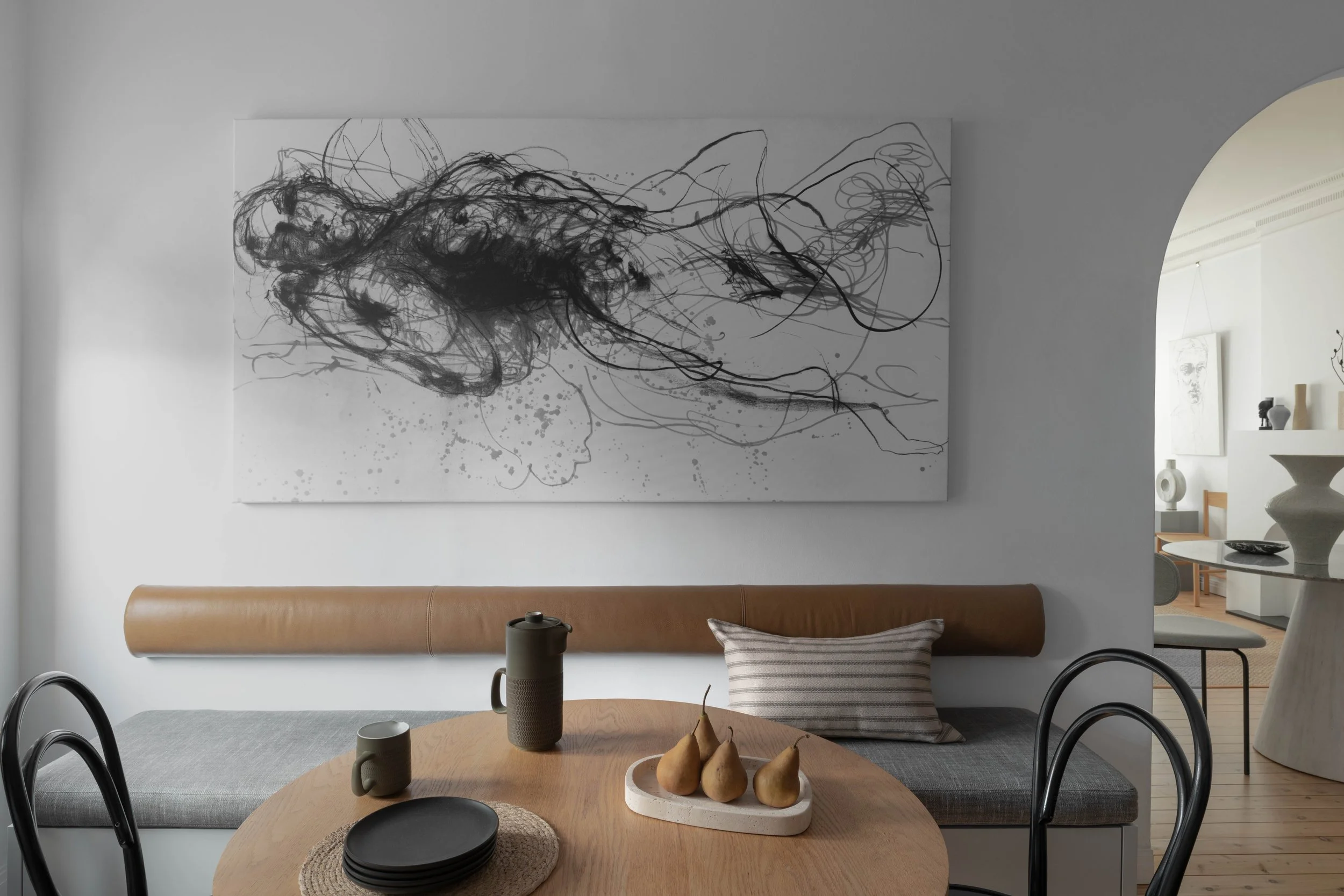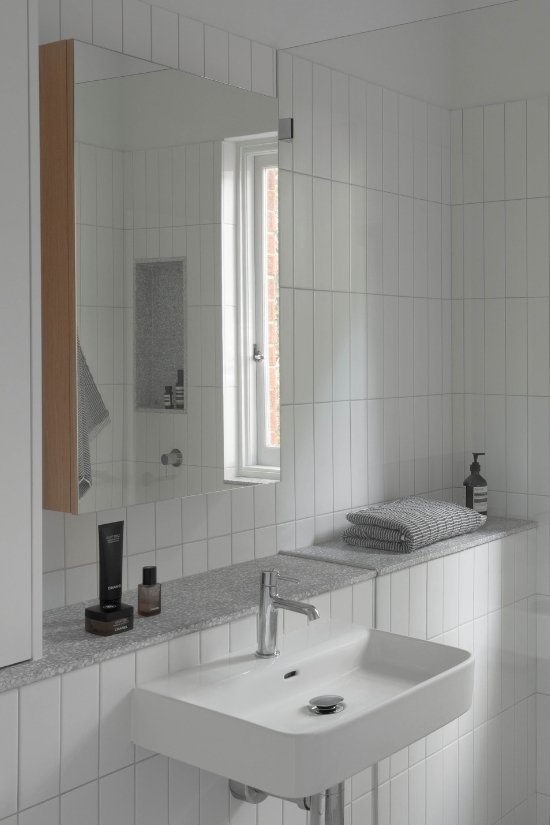Woollahra, NSW, apartment
Set within a 1930s building, this two-bedroom Woollahra apartment has been reimagined with a sculptural, serene aesthetic that honours the original architecture while introducing a refined contemporary language. A muted palette— nudes, warm greys, soft oaks, within a ‘white space’ are layered with graphic black accents, bringing quiet contrast and clarity. The linear kitchen features bespoke, hand-painted joinery and quartz surfaces, echoed in the main bedroom’s cabinetry, where the same handcrafted finish creates continuity and calm. In the bathroom, a playful nod to old gym changing rooms, is evident in the oversized shower cubicle, terrazzo floor, subway tiles and vertical storage cabinets - a contemporary take on utilitarian elegance.
The interiors are thoughtfully layered, featuring eclectic, sculptural pieces that add depth and personality. “We embraced a holistic approach, merging art, sculpture, and furniture with the built environment, creating a visual play between their forms.” Charcoal drawings (Archibald winner Craig Ruddy) pair with graphic furniture lines (Thonet Vienna #14 chair and Lampe Gras wall-light), while the burnt banksia branch (Floral artist Tracey Deep) plays off the metal Gubi dining chairs, reflected in a custom oversized bronze mirror. Geometric motifs tie the home together— from the kitchen arch & fireplace mantle, to a conical dining table (Arteriors) and leather-backed banquette, accented with milled American oak furniture and tactile ceramics (Emily Belle Ellis). One-of-a-kind furnishings designed by Waller himself, including joinery, headboard, desk, coffee table, mirror & plinth, complete this carefully choreographed, deeply personal home.
Work list: Updated apartment layout & wall adjustments. Custom kitchen, bespoke joinery & bathroom design. Furniture design & specification, lighting design, window treatments, custom upholstery & soft furnishings. Artworks source & decorative pieces.
Photography: Nick Watt
Media
Habitus Living Andrew Waller Design - Woollahra apartment | Habitus Living
The Design Files This Compact 1930s Sydney Apartment Is A Minimalist’s Dream




















